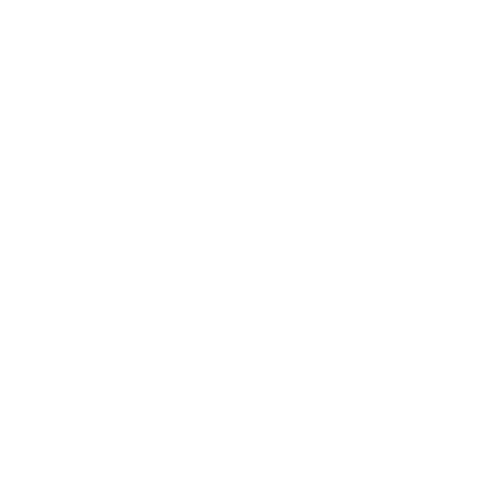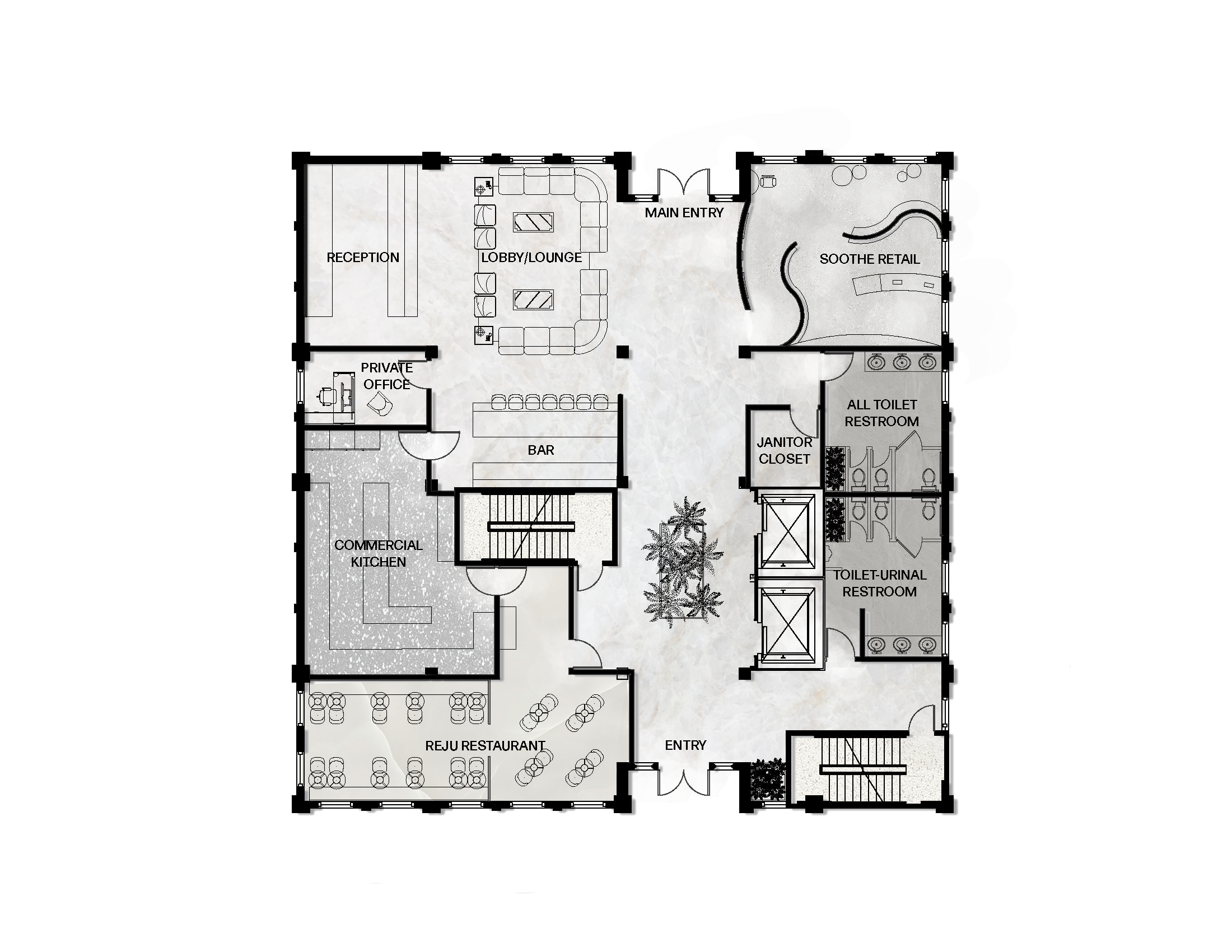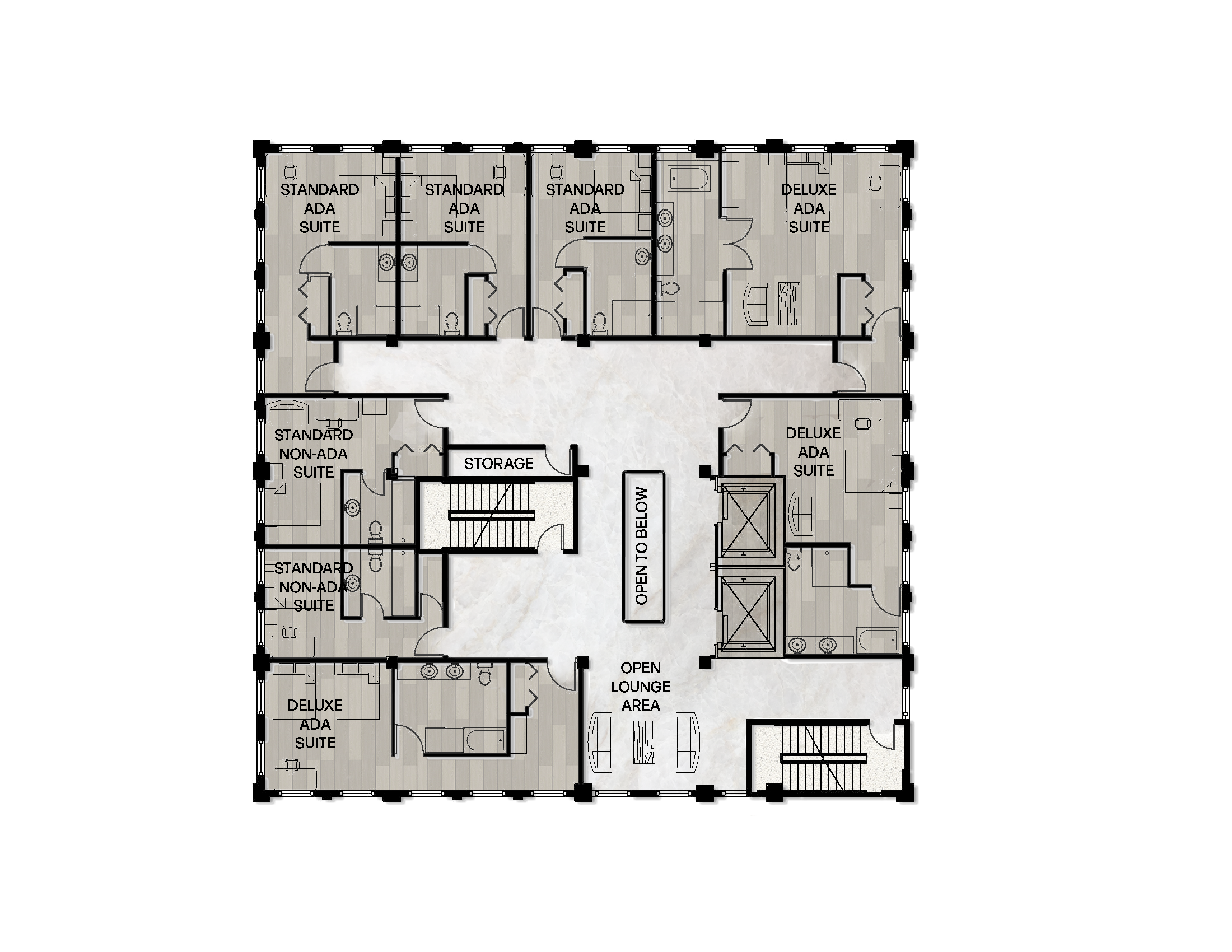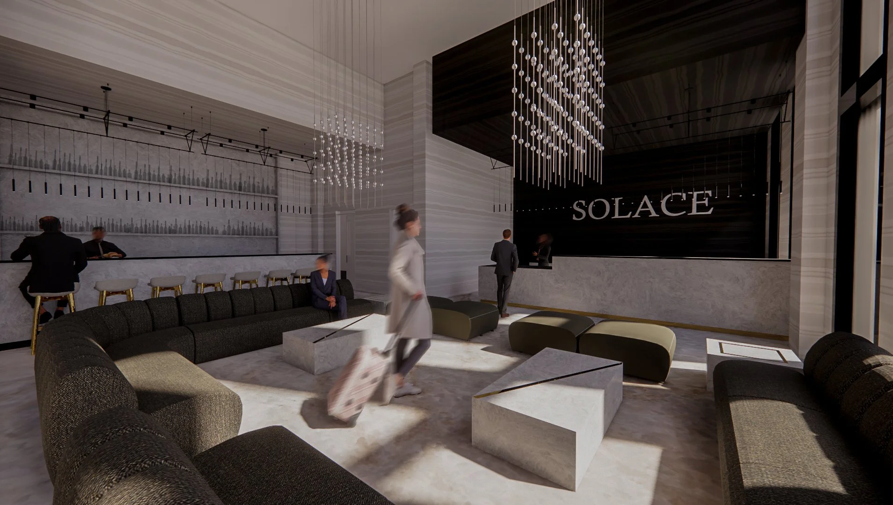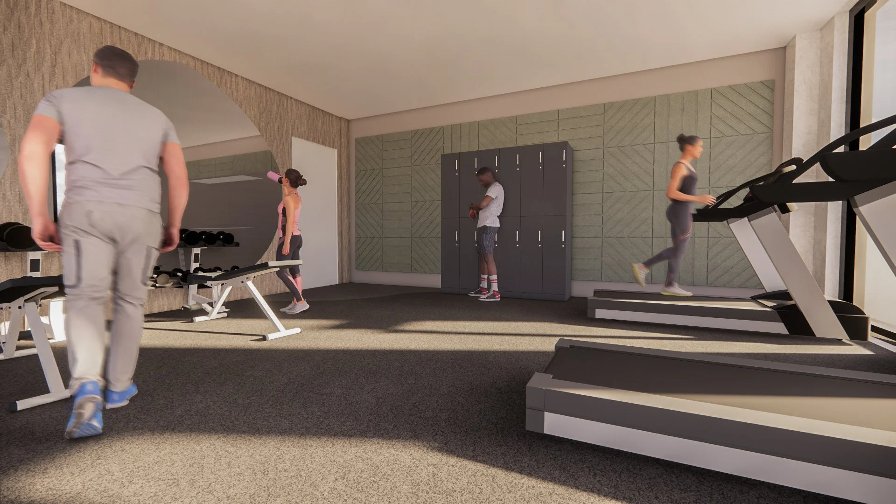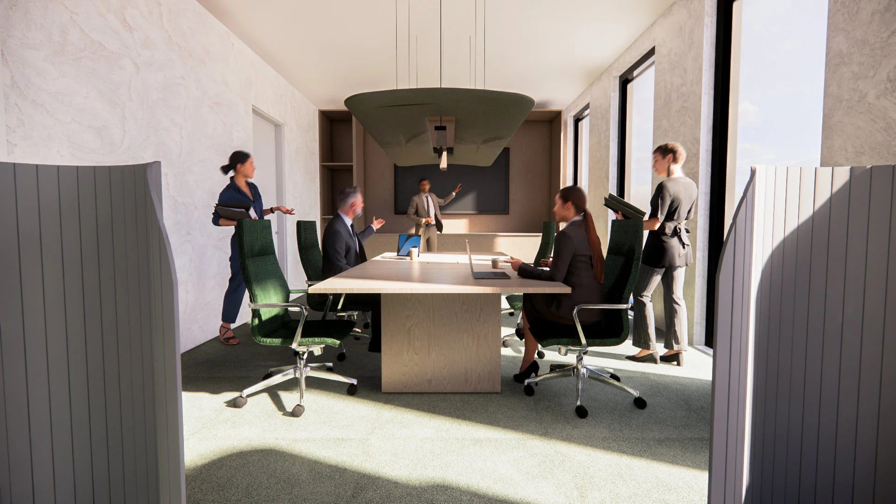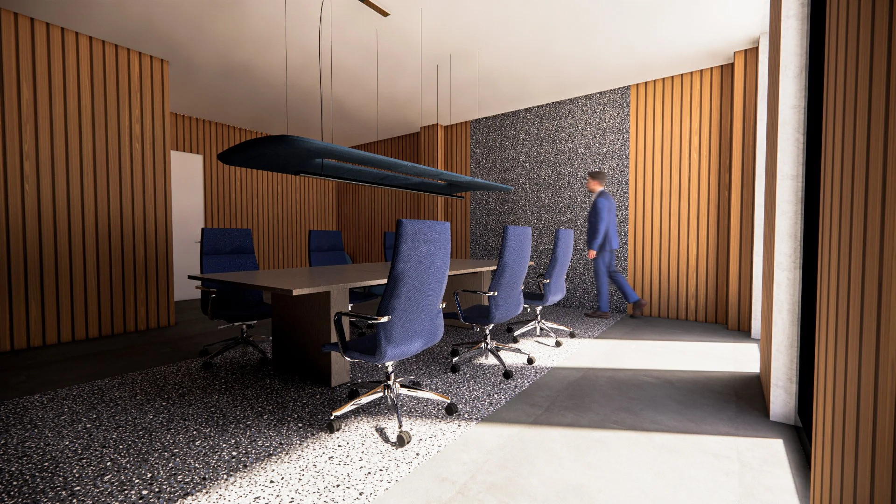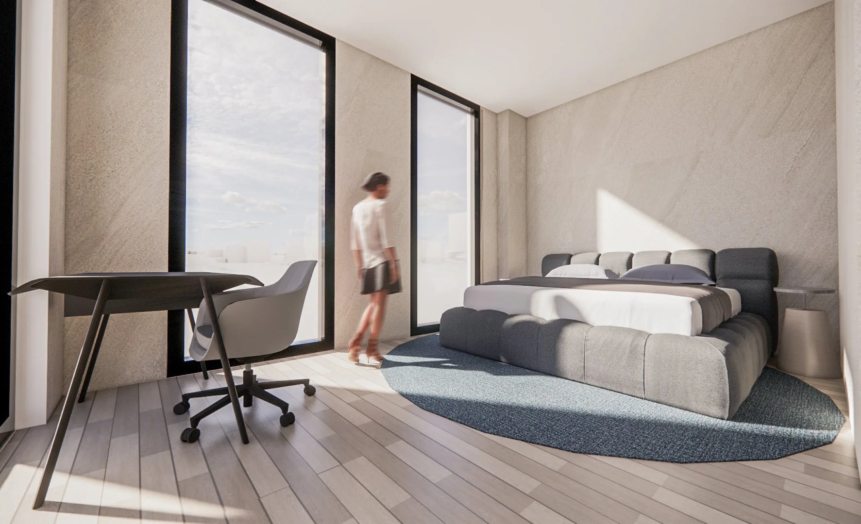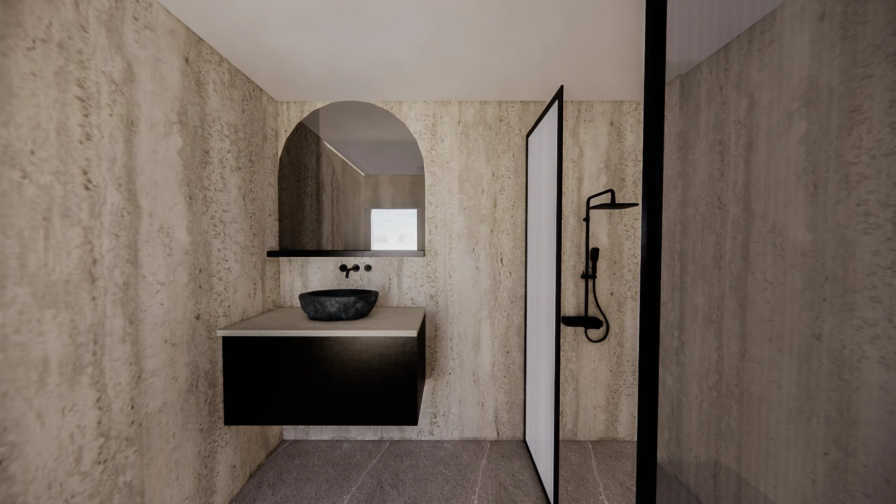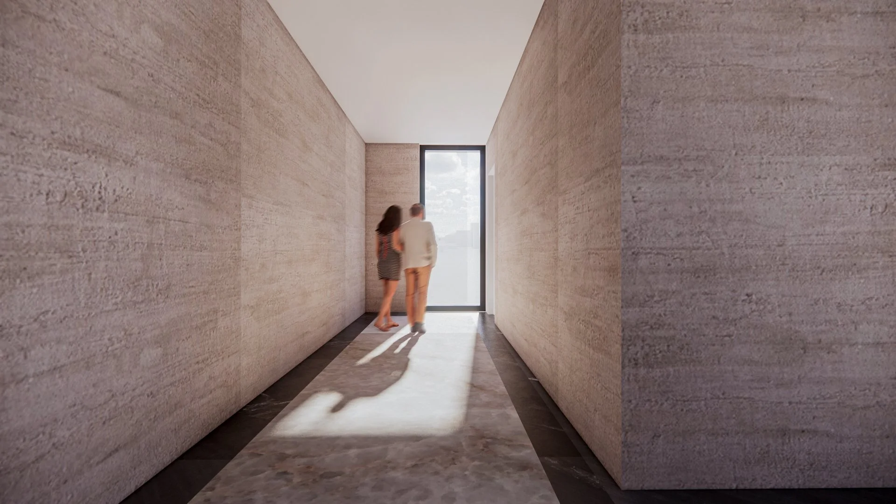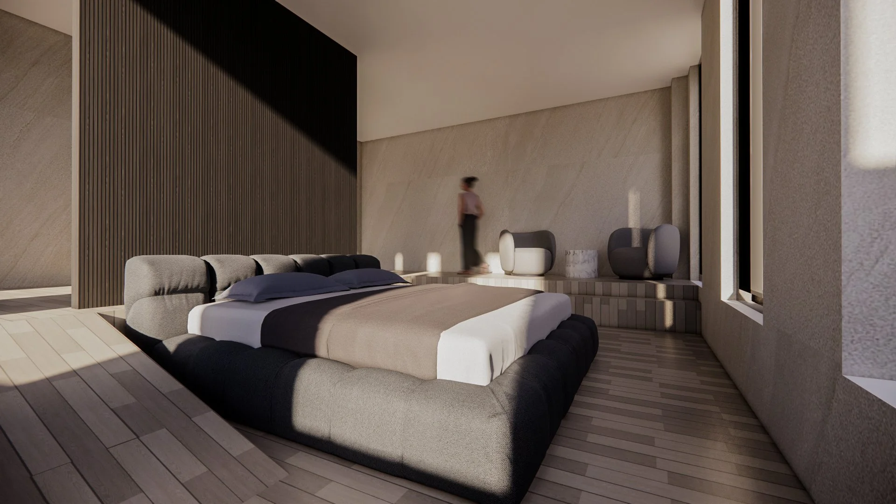
-
Solace’s mission is to give guests a pleasurable and secure experience. This experience should feel rejuvenating and refreshing. The demographic is inclusive to all ages, ethnicities and income classes. Services such as retail, restaurant, spa and multi-purpose rooms are open to public use.
-
Hospitality Design | Hotel
Group R-1, Transient Residential
95, 483 Sq Ft. (11 Storeys)
-
AutoCAD, Sketchup Pro, Enscape, Adobe Suite, Municipal Building Codes, NBC 2020, LEED Credit Categories
/ˈsäləs/
“…to give comfort or consolation to”
The design concept
To bring calmness and comfort in travelers who visit the site. The hotel intends to transform the moments spent within the city and hotel, into priceless memories that will be cherished forever.
Prestigious. Thoughtful. Timeless. Secure.
The Program
(3) Penthouse Suites
(6) Suites Levels
Mix of ADA and non-ADA compliant suites with pet friendly accommodations.
(1) Amenities Level
(2) Multi-purpose/Conference Rooms
Soothe Spa
Gym
Public Restrooms
(1) Ground Level
Reception/Lobby
Private Offices
Reju Restaurant & Commercial Kitchen
Soothe Retail
Public Restrooms
Ground Level Floor Plan
Amenities Floor Plan
Suites Floor Plan
Penthouse Floor Plan
